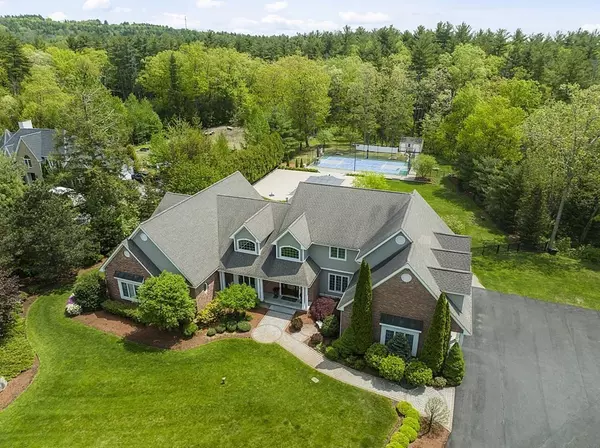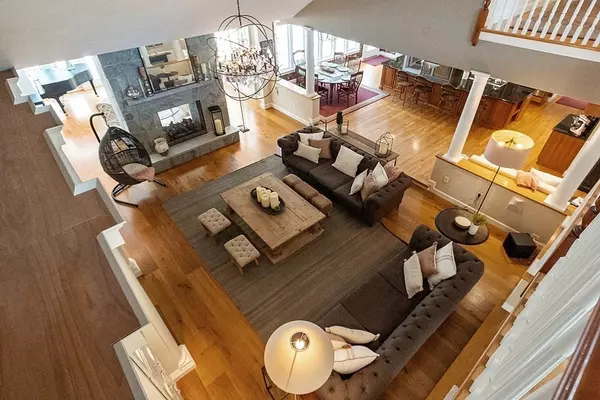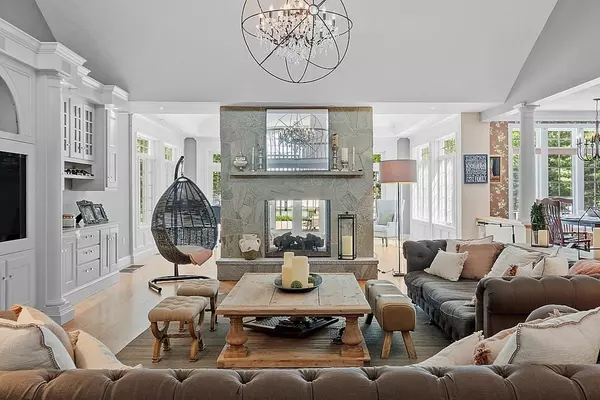$2,588,550
$3,000,000
13.7%For more information regarding the value of a property, please contact us for a free consultation.
4 Beds
4.5 Baths
10,828 SqFt
SOLD DATE : 12/30/2022
Key Details
Sold Price $2,588,550
Property Type Single Family Home
Sub Type Single Family Residence
Listing Status Sold
Purchase Type For Sale
Square Footage 10,828 sqft
Price per Sqft $239
MLS Listing ID 73007665
Sold Date 12/30/22
Style Colonial
Bedrooms 4
Full Baths 4
Half Baths 1
HOA Y/N false
Year Built 2001
Annual Tax Amount $30,114
Tax Year 2021
Lot Size 4.300 Acres
Acres 4.3
Property Description
This exquisite 4/5 bedroom, 5 bath estate offers the finest in luxury, comfortable living & easy entertaining. The incomparable attention to detail and highest quality of craftsmanship will impress the most discerning Buyer. The meticulously appointed interior presents more than 10,000 SF of awe-inspiring living space, hardwood flooring, striking millwork and endless possibilities! Featuring a luxurious 2-story family room with double sided fireplace open to a gorgeous solarium with direct access to your private 4.3 Acre backyard oasis! The eat-in chef's kitchen is an entertainer's dream, the perfect place to gather and entertain. Just off the kitchen is a formal dining room, and a richly appointed mahongany office. Completing the first floor is the Owner's suite, an opulent work of art featuring a spa-like bath, walk-in closet, and 2-sided fireplace with sitting area. The 2nd floor allows you to overlook the living room and foyer, & features 3 additional bedrooms, a family room, a bon
Location
State NH
County Rockingham
Zoning RDA
Direction GPS
Rooms
Basement Full, Partially Finished
Primary Bedroom Level First
Interior
Interior Features Home Office, Mud Room, Bonus Room, Media Room, Great Room, Central Vacuum
Heating Forced Air, Natural Gas
Cooling Central Air
Flooring Wood, Carpet
Fireplaces Number 2
Appliance Oven, Disposal, Trash Compactor, Microwave, Countertop Range, Washer, Dryer, ENERGY STAR Qualified Refrigerator, ENERGY STAR Qualified Dishwasher, Propane Water Heater, Tankless Water Heater
Laundry Second Floor
Exterior
Exterior Feature Balcony, Tennis Court(s), Sprinkler System
Garage Spaces 3.0
Fence Fenced/Enclosed
Pool In Ground
Community Features Shopping, Park, Walk/Jog Trails, Medical Facility, Highway Access, House of Worship, Public School
Roof Type Shingle
Total Parking Spaces 6
Garage Yes
Private Pool true
Building
Lot Description Wooded, Level
Foundation Concrete Perimeter
Sewer Private Sewer
Water Private
Architectural Style Colonial
Read Less Info
Want to know what your home might be worth? Contact us for a FREE valuation!

Our team is ready to help you sell your home for the highest possible price ASAP
Bought with Non Member • Non Member Office






